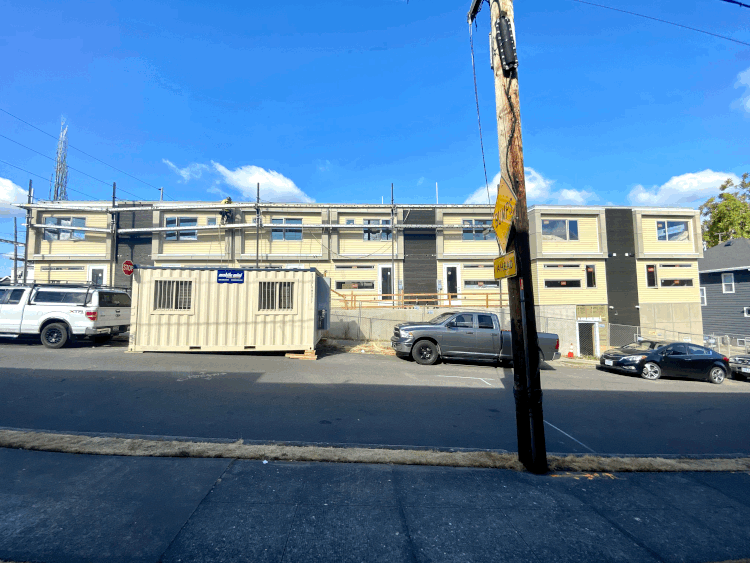AUG 2021
31 AUG 2021
You can start enjoying the modern exterior design from the east side of the community with 5 units in Building 1 and 2 units in Building 6. At Building 1, the floor has been installed, giving warmth to the home. At Building 2, the wall framing for the 2nd floor has started. The progress has been great keeping up with the whole project.




31 AUG 2021
At Building 3, MEP trim started. HOMMA members handed over the first unit’s worth of lights to our partner electrician, which will be the main feature of HOMMA Haus experience. At Building 4 and 5, the interior finishes activities continue (toilet, vanity, bathroom tiles, etc.).




31 AUG 2021
The spaces under the stairs are planned to be extra storage for shoes and coats (jackets), maximizing the whole space of 1100 sq ft.

26 AUG 2021
Working on the 1st floor joist at Building 2. Building 6 is in the process of insulation.


26 AUG 2021
In the Building 4 bedroom, you can see the closet on the left, entrance door in the middle that shows the door that storages laundry appliances, and the bathroom on the right. AC Unit (Daikin) is in each bedroom and 1st floor. In the kitchen, appliances are being installed, and the first one is the dishwasher.


26 AUG 2021
The white panels posted on April 28th, that are placed in the walls to house the electrical transformers that power all of the LED lights and sensors, are now looking like below.

20 AUG 2021
Speeding up the process! The wall framing for Building 2 has started already, showing its presence in the neighborhood and the community.



20 AUG 2021
Working on the interior finishes. Bathroom tiles at Building 3, interior doors and trims at Building 4, and countertops at Building 5 (no photo for B5).




20 AUG 2021
Communicating with our neighbor, this is our new look of Building 6 from the northeast side. We are currently preparing to pour concrete for the walkway in front of the building. Lastly, the basement is looking more like a storage space.



17 AUG 2021
At Building 3, we are installing Hardie panels that are environmentally friendly to create long-lasting siding with relatively little maintenance compared to wood siding.



13 AUG 2021
Countertops are installed in the Building 4 unit kitchens. In parallel, tiling in the bathrooms has started. To visually expand the space and to give a little luxury feel, our architect chose light colored 24 x 24 tile. Outside the building is the process of flashing installation, which is part of the water/weather proofing assembly to keep the water from coming inside.




13 AUG 2021
The exterior accent siding walls are complete at Building 6. Inside is all cleaned up and ready for insulation and drywall. In contrast, you can see Building 1 in white, with paint coating taking place.




13 AUG 2021
Building 2. Concrete poured and smoothed out. Our GC on site says, “this is my favorite part of construction.”



4 AUG 2021
3 crews, working together as one team to install the exterior accent siding walls on a 3 story building, now that the Building 6 has all the windows installed.



4 AUG 2021
With the floors covered, the first paint coating has been completed at Building 4, looking more crisp and fresh. At the same building, you can also see the built-in shelf above the refrigerator space, where the crucial tech cabinet is going to be placed.



4 AUG 2021
Building 3 is in the process of wood floor installation on the 2nd floor. One room to another. Building 2 is in progress, with slab on grade prep for utilities and rebar.


